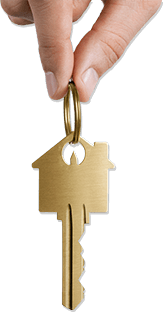Listing Details
Return to Search Result7 Stephenson Crescent - MLS® # A2217536
Property Details
Description
Welcome to this beautiful, bi-level single detached home in desirable SOUTHBROOK Community. It has an open concept kitchen, dining and living room allowing for lots of room for entertaining. The living room has a fireplace and large windows that welcome natural light. The kitchen has maple cabinetry, a full tile back-splash and corner pantry. Hardwood, tile and carpet throughout, with vaulted ceilings and wide baseboards. The main level has 2 bedrooms, with the large master suite having its own 4pc ensuite. Downstairs you will find 2 additional bedrooms, a large family room, laundry and a full bath. The backyard is fully fenced and the large deck has a gas BBQ hookup.
Features
BBQ gas line
Listing Provided By
Real Estate Professionals Inc.
Copyright and Disclaimer
The data relating to real estate on this web site comes in part from the MLS® Reciprocity program of the Calgary Real Estate Board (CREB®). This information is deemed reliable but is not guaranteed accurate by the CREB®.
Send us your questions about this property and we'll get back to you right away.
Send this to a friend, or email this to yourself

- Laura McIntosh
- (403) 607-2274
- (403) 607-2274
- lauramcintosh@shaw.ca
- The Real Estate Professionals
- 202, 5403 Crowchild Trail, N.W
- Calgary, AB
- T3B 4Z1


