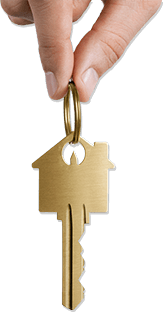Listing Details
Return to Search Result1027, 200 Brookpark Drive SW - MLS® # A2233953
Property Details
Description
Introducing this beautifully renovated and stylish townhome in the highly sought after community of Braeside. Offering 1125 sqft of thoughtfully designed living space in a well managed complex with low condo fees, this home is the perfect blend of comfort, functionality, and modern design. Step inside and be welcomed by a fresh, contemporary interior featuring BRAND NEW LUXURIOUS FLOORING (2025), DARK GREY CARPETS (2025), LUXURY VINYL TILES (2025), NEW QUARTZ KITCHEN COUNTERS (2025), NEW SINK (2025), NEWER STAINLESS STEEL APPLIANCES, and FRESH PAINT THROUGHOUT (2025). Every detail has been carefully selected, including a NEWLY PAINTED BANISTER (2025), NEW CUSTOM LIVING ACCENT WALL (2025) and ELEGANT DUSTY GREY FLUTED WALL PANELS (2025) in the dining area, all brought together by new modern flush mount lighting. The main level boasts an open concept layout flooded with natural light from large East facing windows and patio doors that lead to a LARGE BALCONY overlooking a green space, perfect for relaxing or entertaining. Upstairs, you'll find a generously sized primary bedroom with walk-in closet, a second well proportioned bedroom, and an updated full bathroom with granite vanity, luxury vinyl tile flooring, and a deep tub/shower combo plus LARGE STORAGE SPACE. Located in a peaceful, tree lined community with easy access to Southland Leisure Centre, top rated schools, transit, and Southcentre Mall, this move-in ready home is a standout opportunity for families, first time buyers, and professionals. Don’t miss your chance and book your private showing today!
Features
Balcony
Amenities
Other, Snow Removal, Trash, Visitor Parking
Listing Provided By
Real Estate Professionals Inc.
Copyright and Disclaimer
The data relating to real estate on this web site comes in part from the MLS® Reciprocity program of the Calgary Real Estate Board (CREB®). This information is deemed reliable but is not guaranteed accurate by the CREB®.
Send us your questions about this property and we'll get back to you right away.
Send this to a friend, or email this to yourself

- Laura McIntosh
- (403) 607-2274
- (403) 607-2274
- lauramcintosh@shaw.ca
- The Real Estate Professionals
- 202, 5403 Crowchild Trail, N.W
- Calgary, AB
- T3B 4Z1


