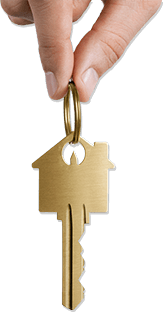I just finished uploading this Detached for sale, 39 Cranleigh Close SE, Calgary, Alberta
Over 2600 square feet and a heated triple garage! Exposed aggregate entry walkway leads to the inviting entrance and the sizable entry foyer. An efficient office with built in shelving and a desk is located on the main level and a powder room is located near the front entrance. The open main floor plan features a generously sized living room with fireplace, dining room with patio door, kitchen with island and adjoining butler's pantry. The kitchen includes high upper cabinetry, granite counters, stainless steel appliances, gas range and wine cooler in the butler's pantry. Large main floor laundry area and coat storage beside the entrance to the garage. The staircase to the upper floor leads to a large bright bonus room and a separate stairway from the halfway landing leads to the bedrooms. Spacious master bedroom retreat with a walk-in closet and a huge ensuite with a soaker tub, separate shower and double sinks. Two other good size bedrooms and a four piece bath on this level as well. The private back yard is nicely landscaped and features a pergola with stamped concrete patio and really lovely gazebo. Exposed aggregate driveway suitable to park three vehicles. Wait until you see the garage, it has an epoxy floor, hot and cold running water, heater, storage room and storage shelves with work bench. Other features of this home include two furnaces, two central air conditioning units, power Radon venting, water softener and new hot water tank in 2018, smart control underground sprinkler system in the back yard, central vac system and the home is wired for sound with built in speakers in and out.


