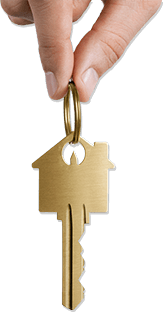Listing Details
Return to Search Result37 Everwillow Park SW - MLS® # A2118132
Property Details
Description
*** PRICE REDUCED BY 20K**** OPEN HOUSE SUNDAY APRIL 28 from 12.00 to 3.00PM ****** Location, Location, Location!! Welcome to this spectacular South facing two-storey home located in the heart of Evergreen on a HUGE corner lot. As you step inside prepare to be captivated the meticulously maintained and upgraded property. This beautiful stucco house with new roof and fully finished basement totals to 2347 Square feet of living space. The main floor offers an open concept floor plan with abundance of natural light, hardwood flooring, a gas fireplace and fully renovated kitchen with stainless steel appliances, white cabinets, and quartz countertops. The upper floor features a large master bedroom with walk in closet and private renovated 4-piece ensuite, two other sizeable bedrooms an additional renovated 4-piece bathroom and spacious bonus room. The basement is fully developed with bedroom, huge living room, 3-piece bathroom and built in storage area. The house offers additional amenities such as central vacuum, central air-conditioning, built in speakers, water softener, an underground sprinkler system and gas line for barbecuing on the patio. The backyard is beautifully landscaped, covered partly by stone and features a firepit. The home is conveniently located near multiple bus stops, playgrounds, an elementary and junior high school, the train station, shopping amenities, the expansive Fish creek Park and has easy access to Stoney trail. Don’t miss this opportunity and book your showing today!!
Features
BBQ gas line, Fire Pit, Private Yard
Amenities
Park
Listing Provided By
Real Estate Professionals Inc.
Copyright and Disclaimer
The data relating to real estate on this web site comes in part from the MLS® Reciprocity program of the Calgary Real Estate Board (CREB®). This information is deemed reliable but is not guaranteed accurate by the CREB®.
Send us your questions about this property and we'll get back to you right away.
Send this to a friend, or email this to yourself

- Laura McIntosh
- (403) 607-2274
- (403) 607-2274
- lauramcintosh@shaw.ca
- The Real Estate Professionals
- 202, 5403 Crowchild Trail, N.W
- Calgary, AB
- T3B 4Z1


